ASKO School
![[object Object]](https://cdn.sanity.io/images/3gcpg9u9/production/1fa66ea59e1944642a45cd9e04dff22bb7ec570d-720x720.jpg?w=1600)
LOCATION
Ethiopia
CITY
Addis Ababa
YEAR
2009
STATUS
Completed
SURFACE
7000 sqm
CLIENT
ASKO Missionary of Charity
THEMES
Architecture, Schools
PROJECT INFO
The ASKO Missionary of Charity welcomes children aged 3 to 14 years, from kindergarten to secondary school. The project goal is to provide them with a safe and stimulating environment, in which they can learn, play and freely express their creativity.
The building revolves around a large courtyard, where the kids can safely play at recess, surrounded by wide open corridors that lead to the different classrooms. The contiguous multipurpose serves as gym, theatre or auditorium.
The building is articulated in several volumes, painted with warm shades inspired by the work of the Ethiopian artist Mickael Bethe Selassié, jutting out on the main façade. The different shapes and colours of the volumes, like the Frobel gifts, contribute to creating a happy, exciting and stimulating environment where students thrive.
Entering the school is like stepping into a three-dimensional painting: the place is scattered with art pieces, from the large sculpture hanged in the main entrance hall to the extruded skylights by the side of the multipurpose atrium. It is a dream-like scenario sought to inspire awe and wonder.
Entering the school is ike stepping into a three-dimensional painting
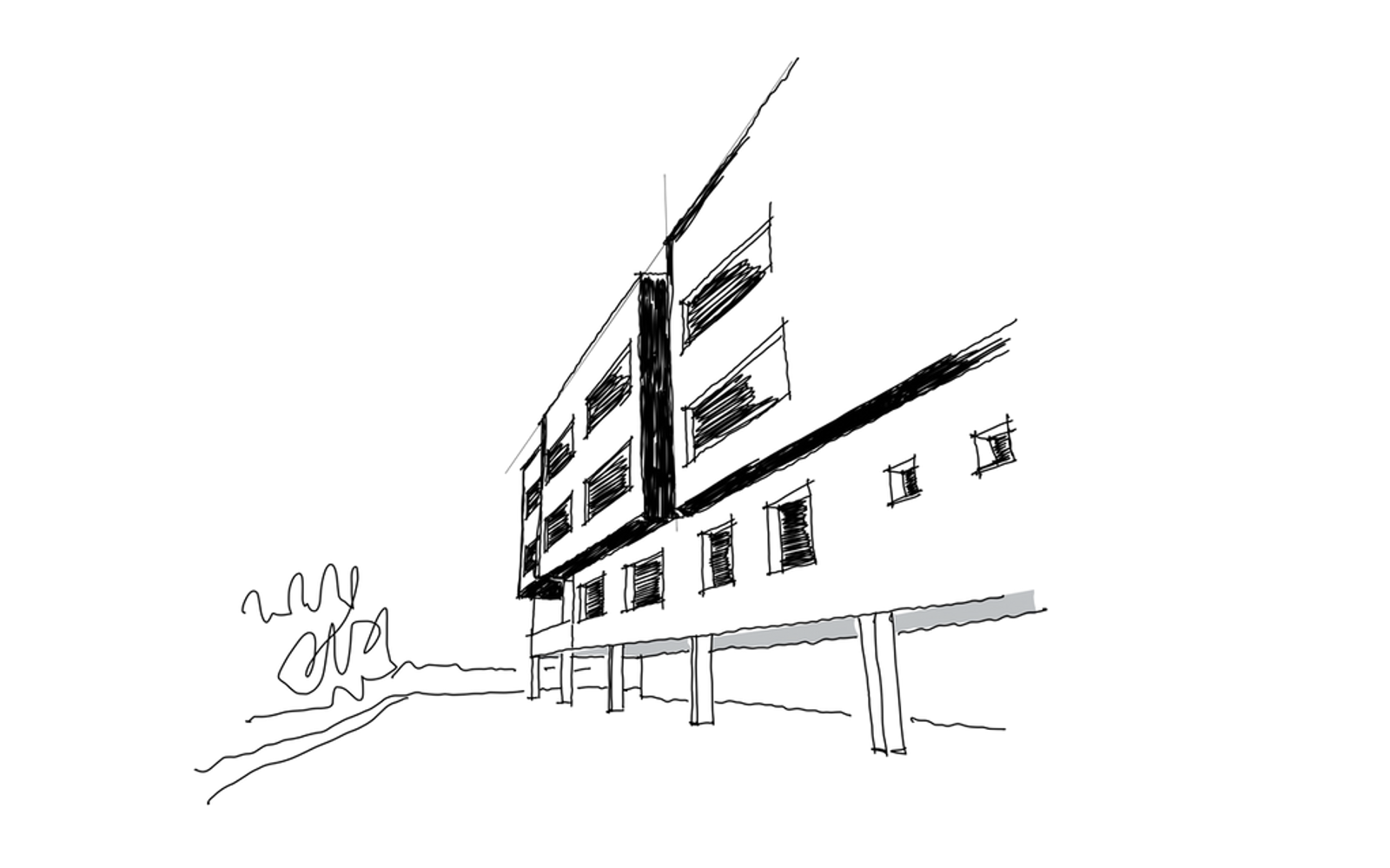
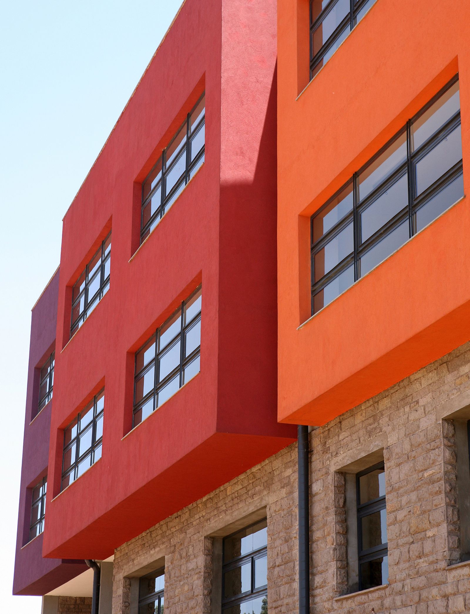
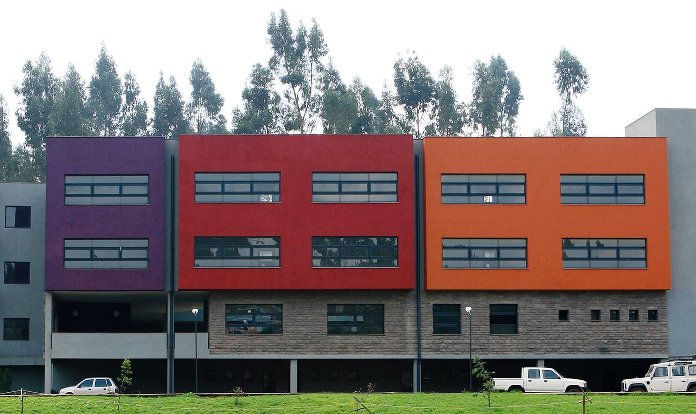

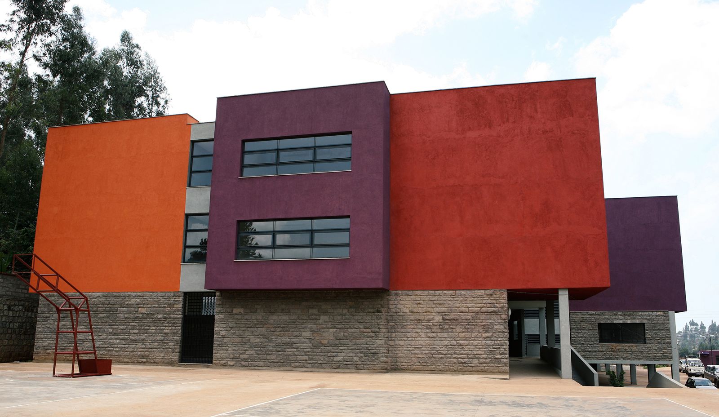
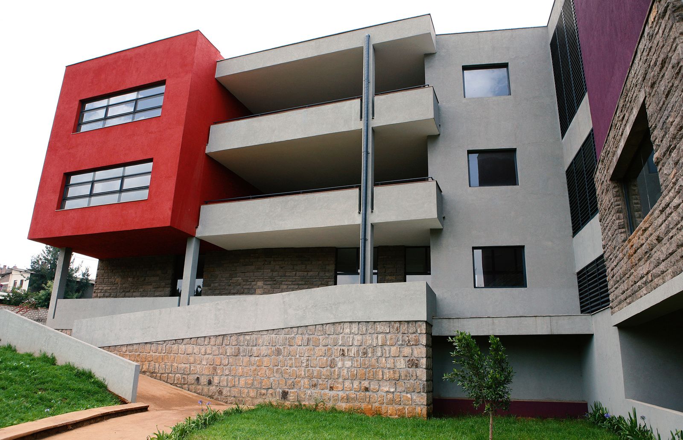
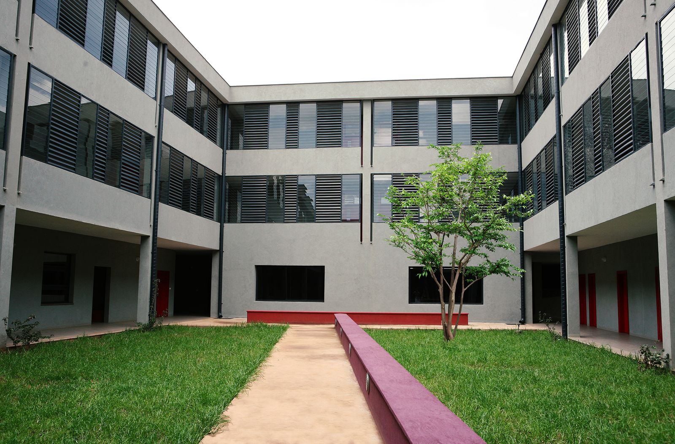
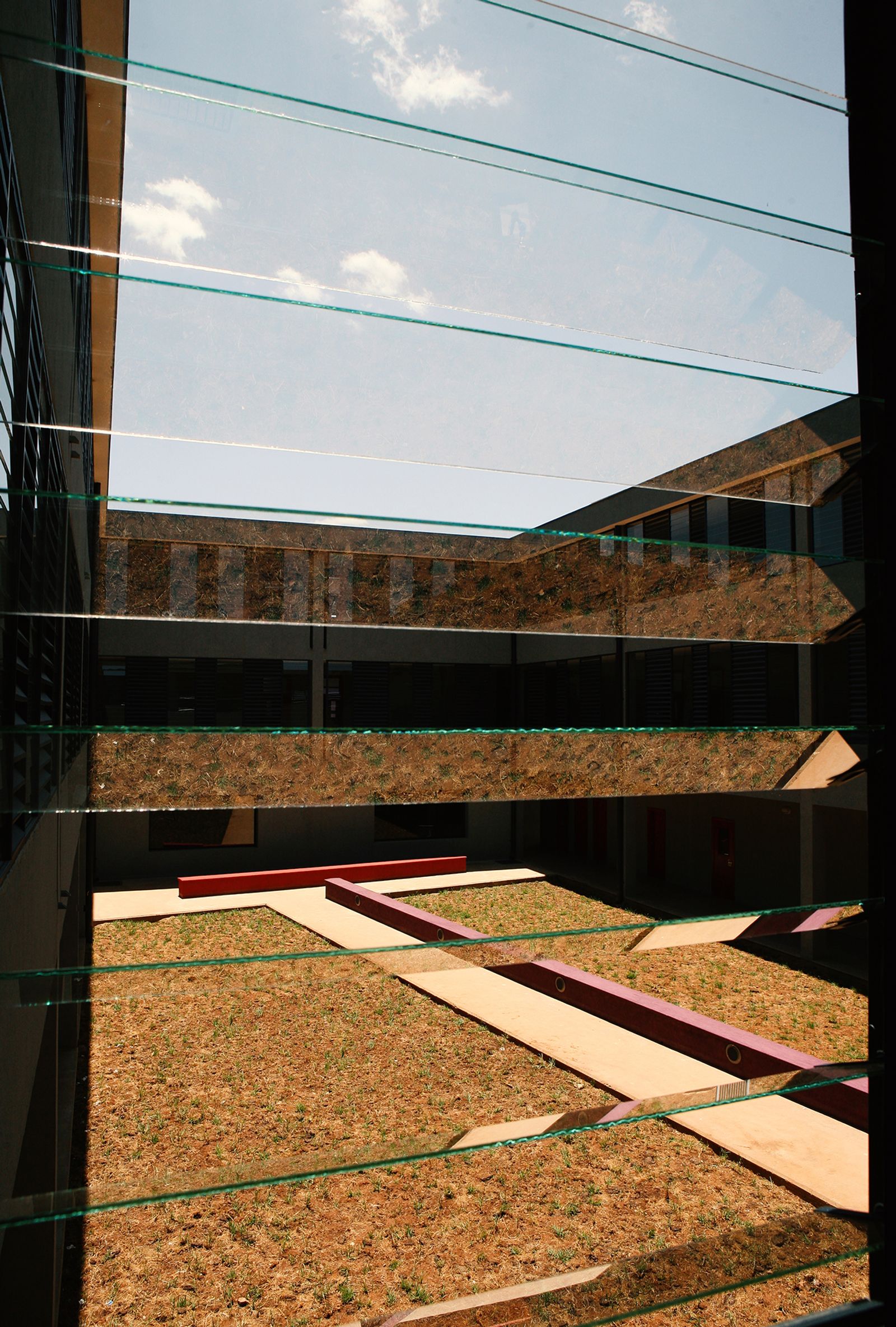
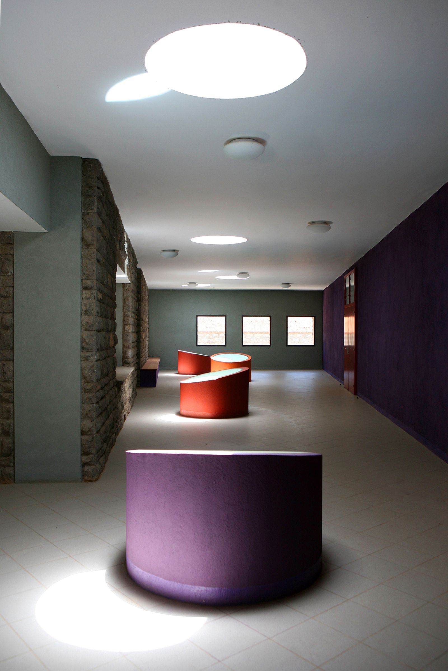
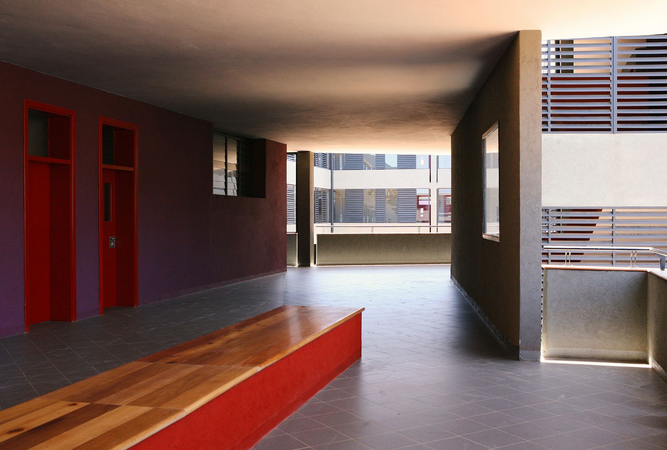
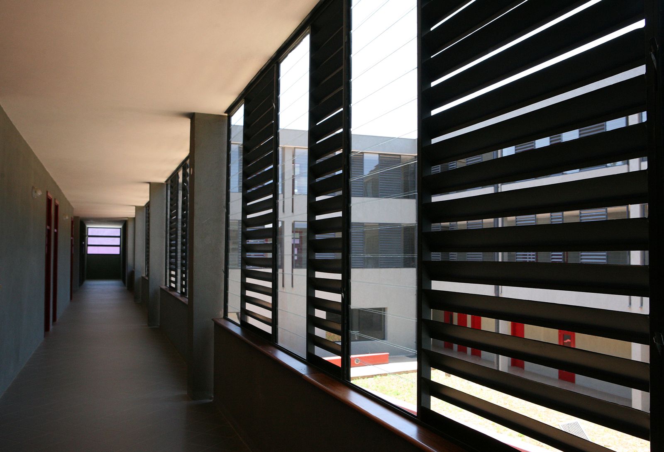
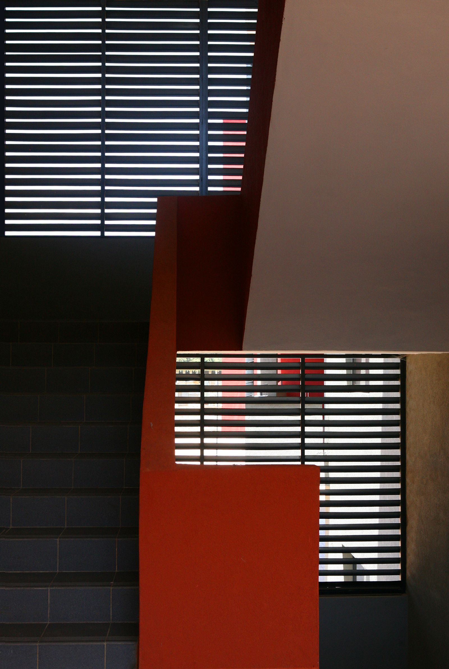
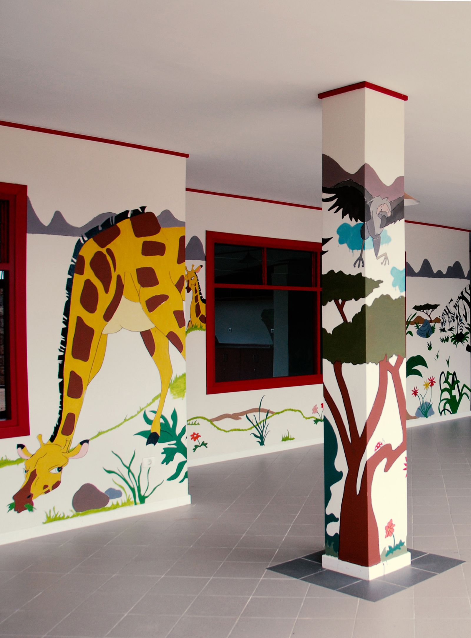
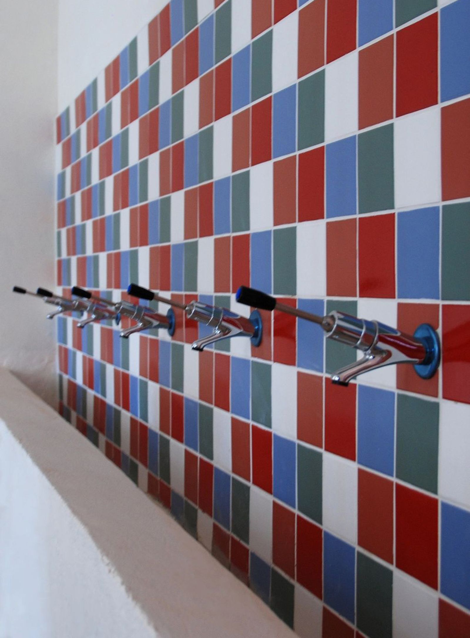
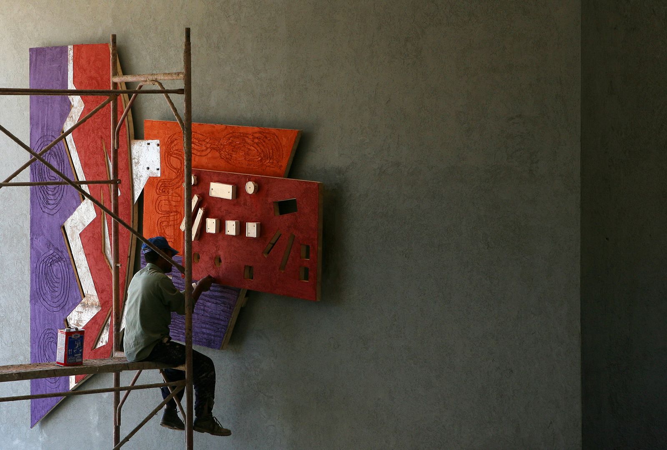
Credits
ARCHITECT
Nicole Cieri Architects
PARTNERS
Structural design works
Tadese Kassahun Consulting Engineers & Architects, Addis Ababa, ET
Contractor
Elmi Olindo Contractors plc, Addis Ababa, ET
Photographs
Nicole Cieri