CASTEL GROUP HEADQUARTERS
![[object Object]](https://cdn.sanity.io/images/3gcpg9u9/production/269a796b7c19fef11496b519fc7feb60357a1528-720x720.jpg?w=1600)
LOCATION
Ethiopia
CITY
Addis Ababa
YEAR
2017
STATUS
Completed
SURFACE
15000 sqm
CLIENT
Castel Group
THEMES
Architecture, Headquarters, Offices, Residential, Mixed used
PROJECT INFO
The design for the Castel Headquarter in Addis Ababa faces a double challenge: on one hand the need to represent the French beer company, one of the largest in the country, on the other the aim to become a landmark capable of inspiring effective relationships towards a rapidly evolving city.
The eight-story building has a significant south front overlooking a high-density road and an elevated railway station. It has a mixed destination: largely dedicated to offices and services it also includes a gym on the sixth level and a bistro on the seventh, fulfilling the client’s desire to take care of the community relational aspects. The last two floors accommodate various apartments of different cuts.
The plan of the building shows a longitudinal misalignment imposed by the morphology of the lot that turns into a characterizing element of the project. Hence, the building separates into two wings (East and West), connected by a central core which houses the foyer, the meeting rooms and the main vertical connections.
The dark-grey porcelain stoneware ventilated façade is punctuated with large windows, that are harmonically arranged within a geometric pattern. The result is a vibrant surface, thanks to the window’s golden frames and custom perforated aluminium sheets. At each end of the building, two translucent glass-block walls lead to the rough concrete heads, which house the residential staircases. On the upper floors, the facade opens up into posts and beams, allowing a stunning view from the apartment’s terraces.
The Castel Group headquarters is a striking building, complex and vibrant, that contributes to enhancing the collective identity within a strongly interlaced landscape.
A striking building, complex and vibrant, that contributes to enhancing the collective identity within a strongly interlaced landscape.
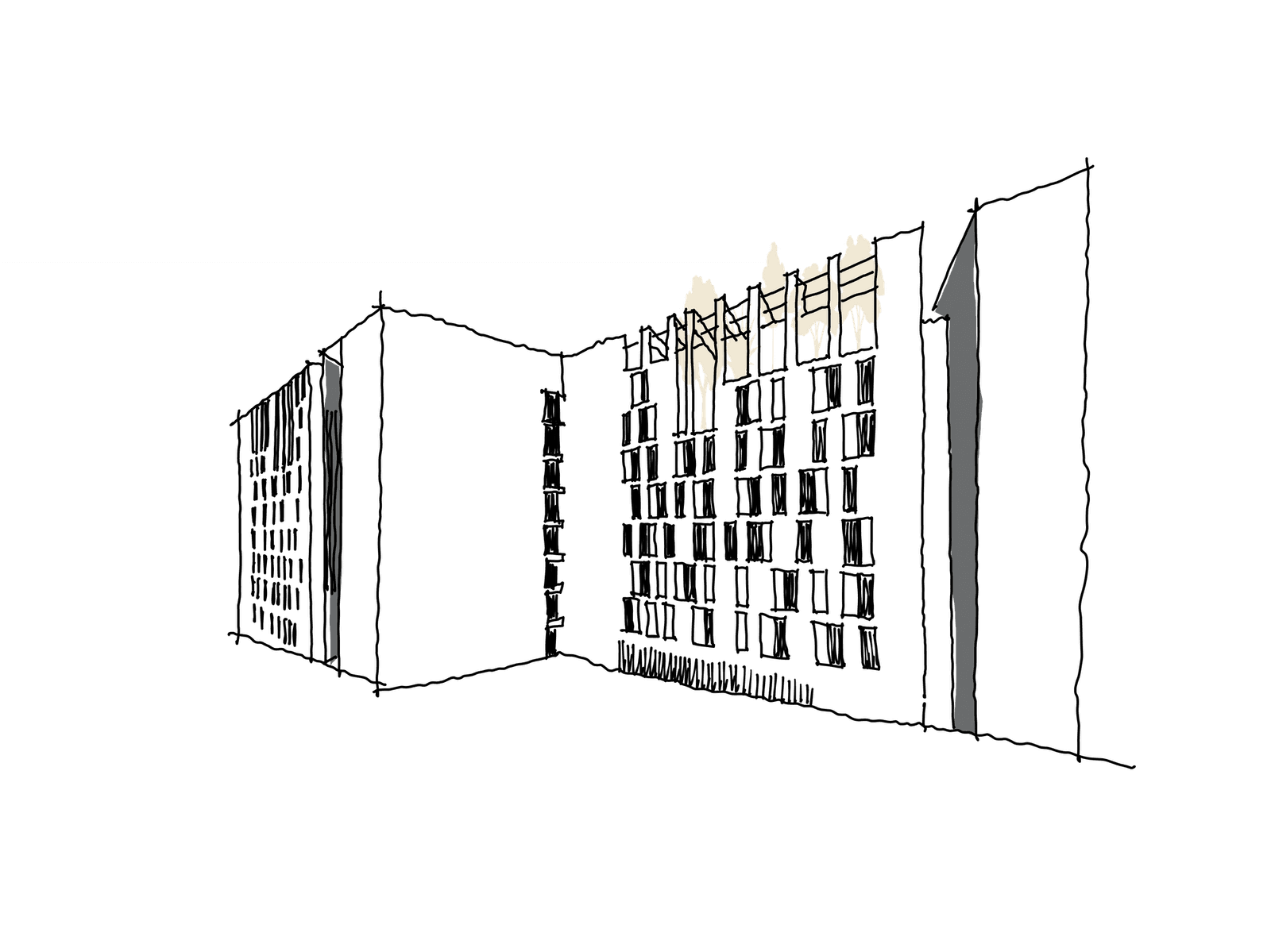
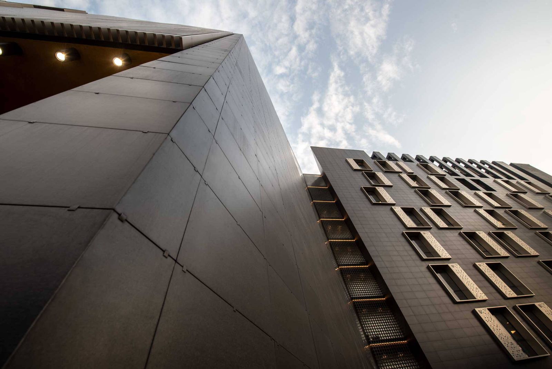
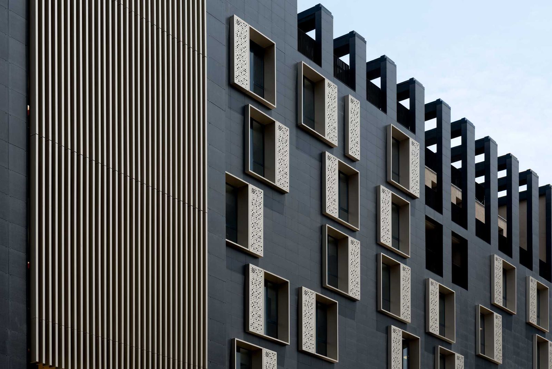
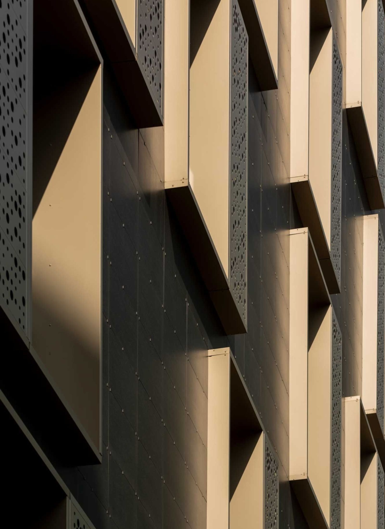
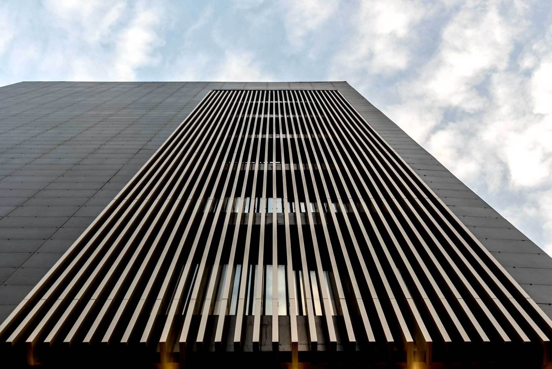
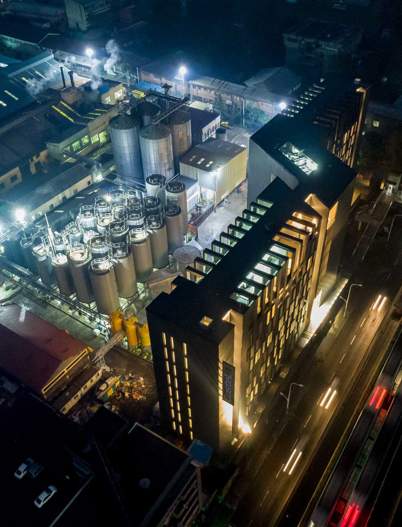
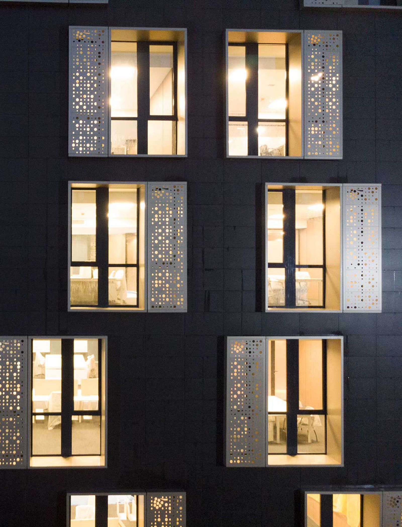
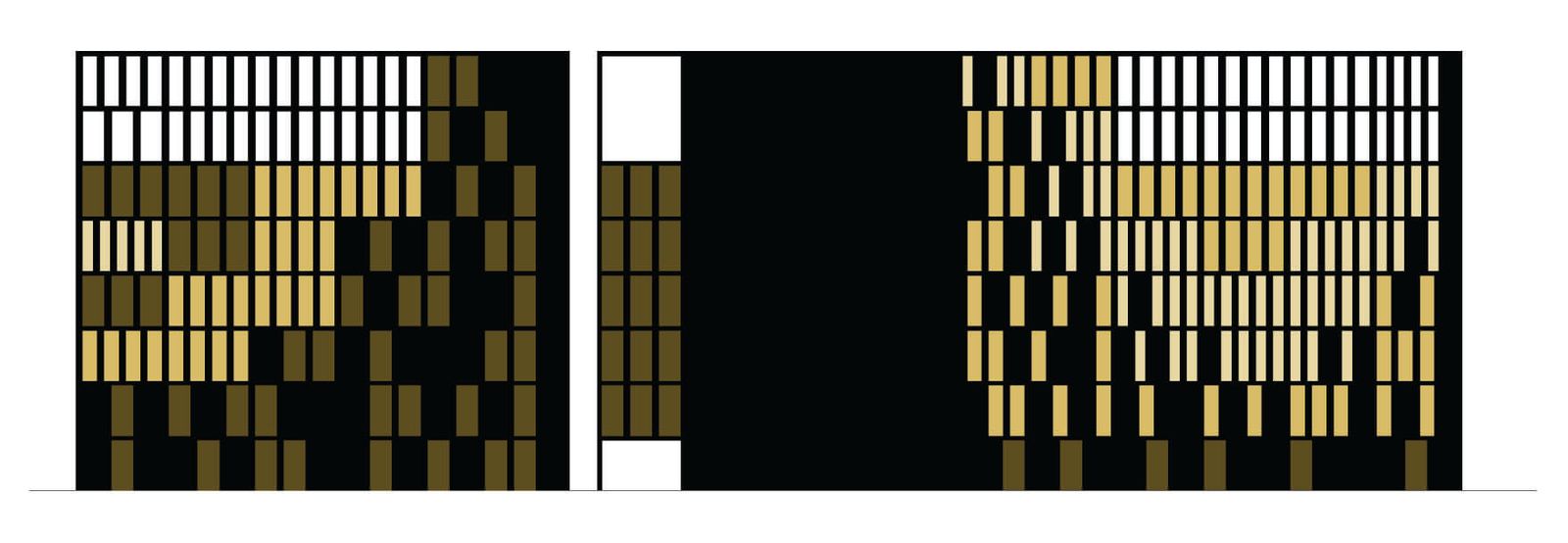
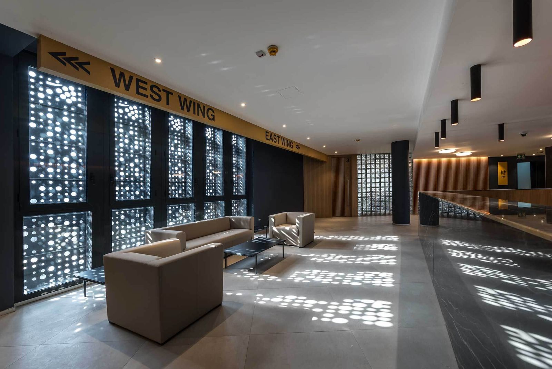
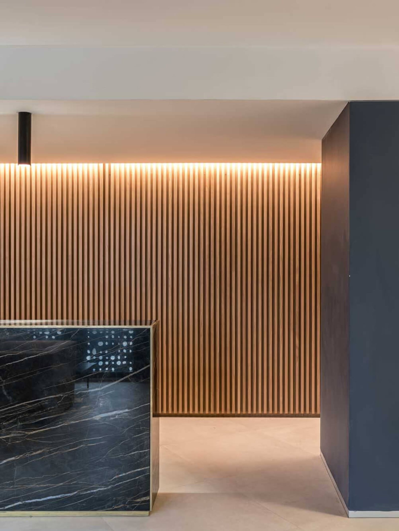
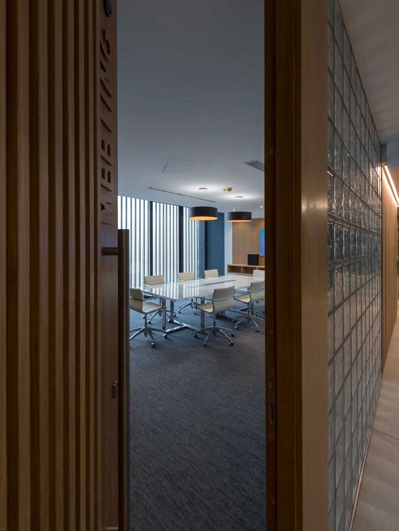
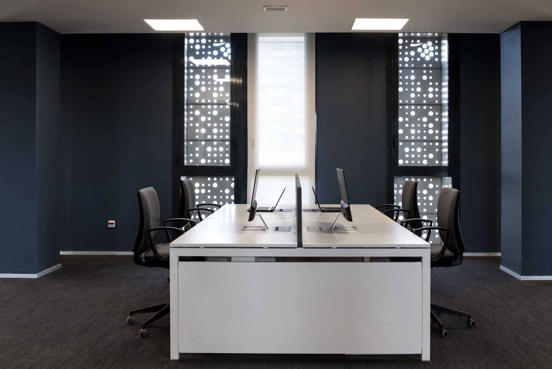
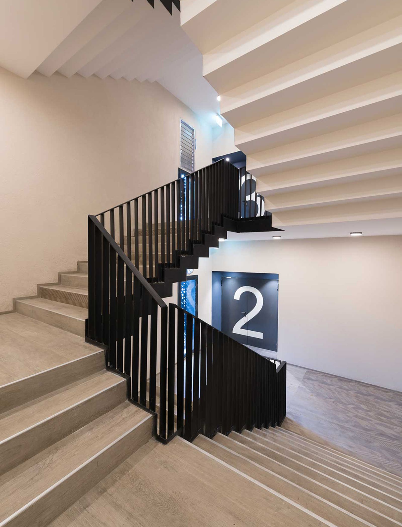
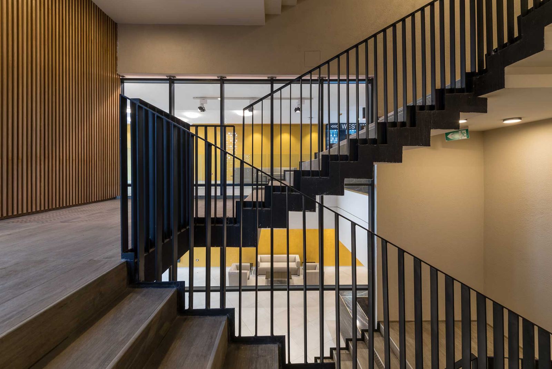
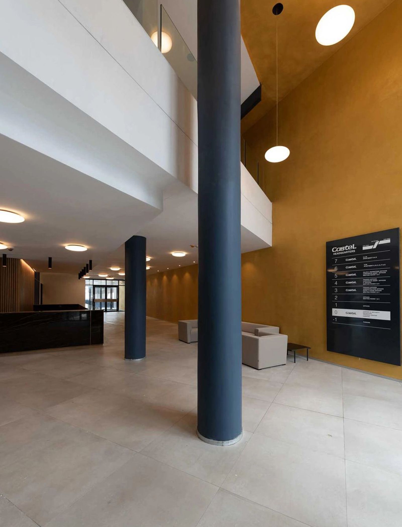
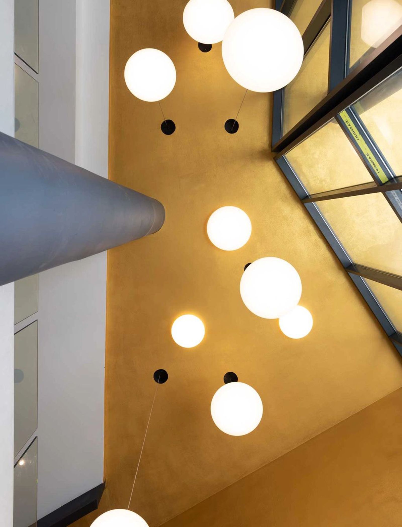
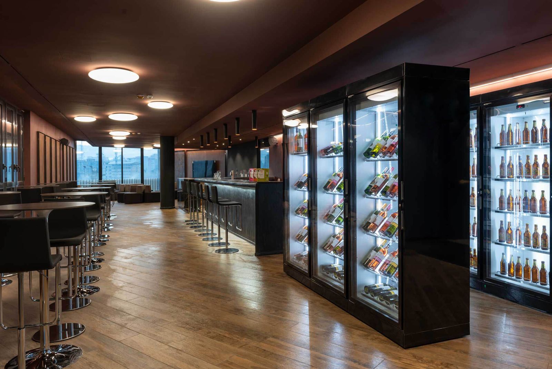
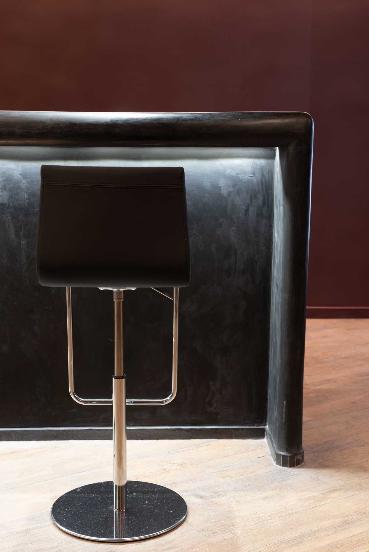
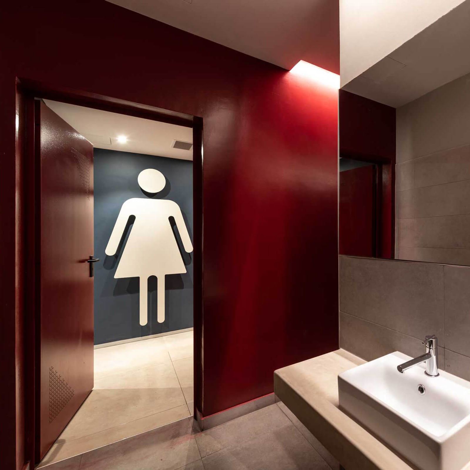
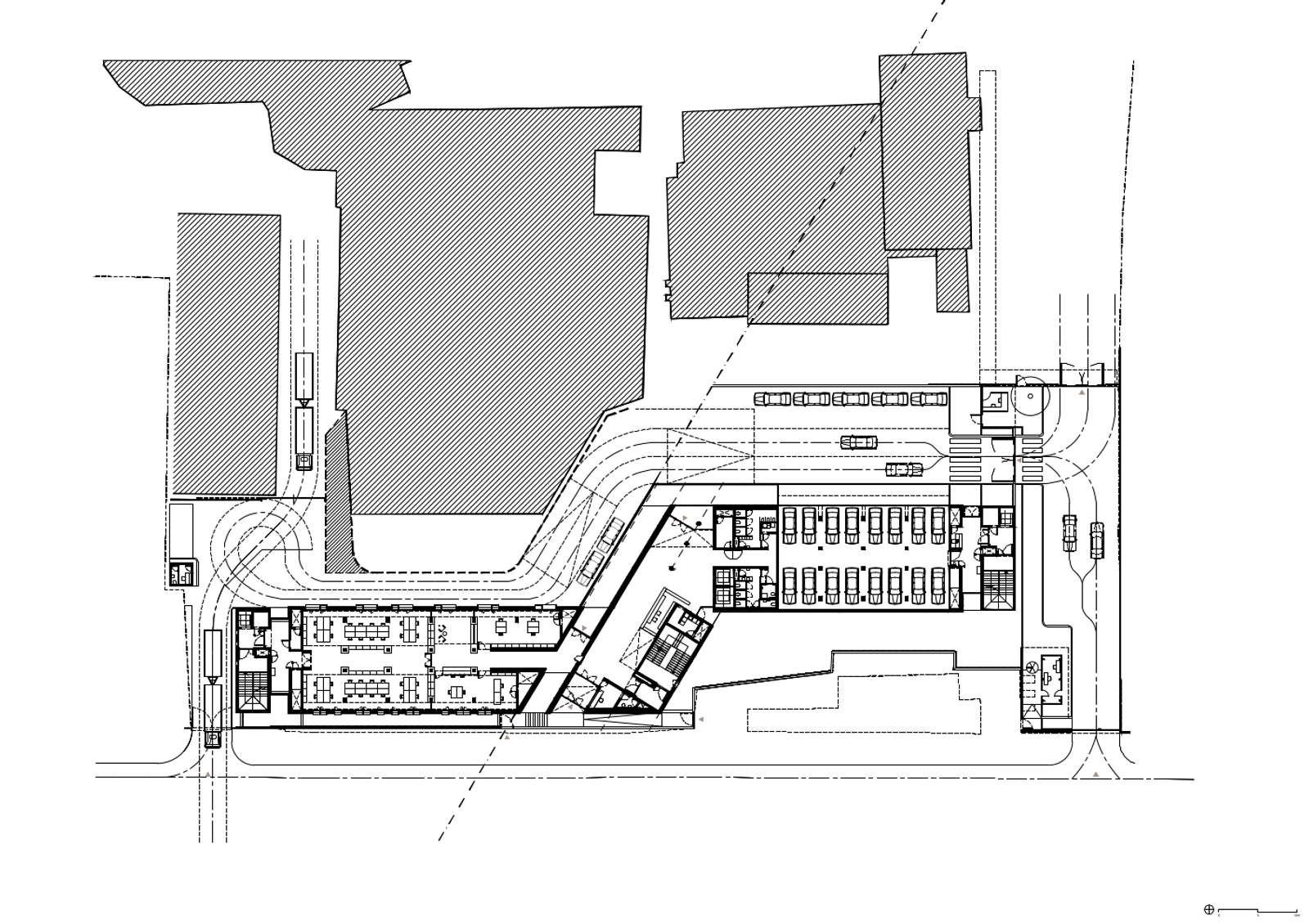
Credits
ARCHITECTS
Nicole Cieri + Westway Architects
DESIGN TEAM
Simona Gaffi, Valentina Linares, Antonella Petitti, Catalina Rivera
IMAGES
Francesco Danielli
PARTNERS
Local Consultant
GET Consultant plc, Addis Ababa, ET
Structural designn works
AEE Afro-European Engineers plc, Addis Ababa, ET
Electrical design works
FASTEK Consult plc, Addis Ababa, ET
Sanitary & Mechanical design works
SANMECH Consult plc, Addis Ababa, ET
Lighting design works
Marco Stignani
Contractor
Elmi Olindo Contractors plc, Addis Ababa, ET
Photographs
Moreno Maggi