Gheralta Lodge II
![[object Object]](https://cdn.sanity.io/images/3gcpg9u9/production/cb5669057b6a44636b6adc785bcddd159b9bf87c-720x720.jpg?w=1600)
LOCATION
Ethiopia
CITY
Hawzen
YEAR
2019
STATUS
On going
SURFACE
1100 sqm (plot area 100.225 sqm)
CLIENT
Nature & Culture plc
THEMES
Architecture, Leisure
PROJECT INFO
The project aims at enhancing the accommodation-related services of the Gheralta Lodge in Tigray, Ethiopia.
The design follows thoroughly the concept of the pre-existing lodge, which is inspired by the Italian model of hospitality “albergo diffuso”, blending seamlessly with the surroundings.
The intention is to exploit light and matter in their most essential form: the square, used as a mantle that wraps the old building, characterizes the expansion of the restaurant and bar area. The façade rhythm of openings allows the south-west breeze in while protecting from solar radiation and seasonal heavy rains.
The essential geometry of the square is also referenced in the auditorium, even though softened in the relationship with the topography. The building sits on the side of the hill as if it had always belonged to that place. It mimics the profile of the terrain, thanks to the green roof and semi-submerged structure. As the visitor proceeds through the landscape, the natural gradient of the slope slowly morphs into steps that embrace the architecture.
Dry-stone walls, green roofs and pigmented plasters, obtained by using a mixture of pulverized local stone, characterize the project: thanks to these indigenous techniques, the project blends in with the territory and manage to be consistent with the existing buildings.
The building sits on the side of the hill as if it had always belonged to that place.
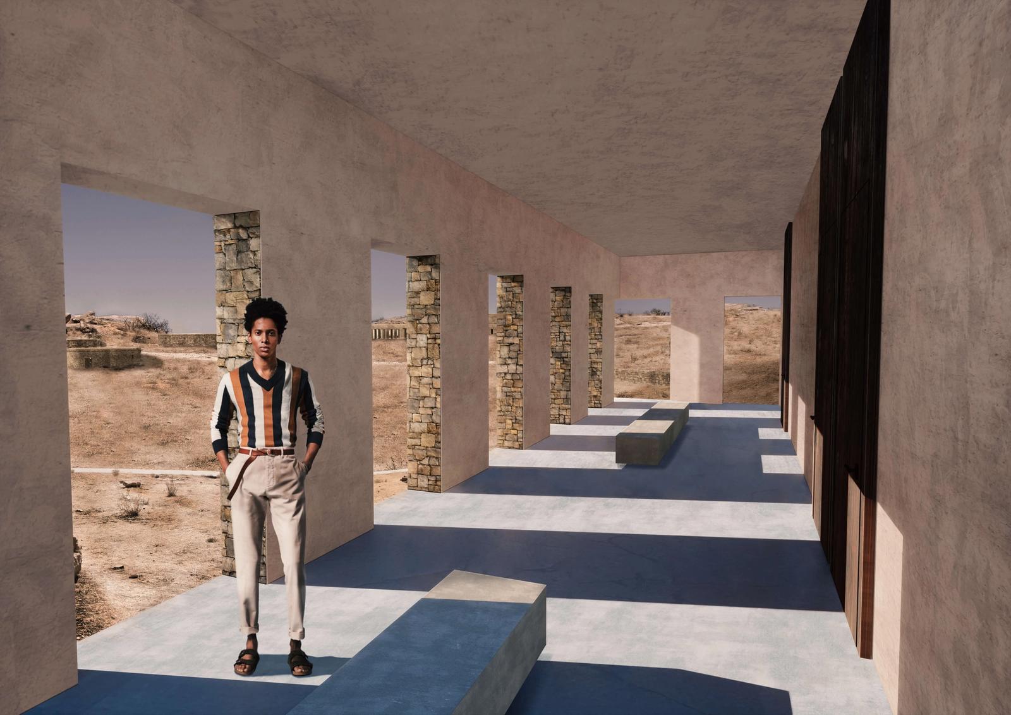
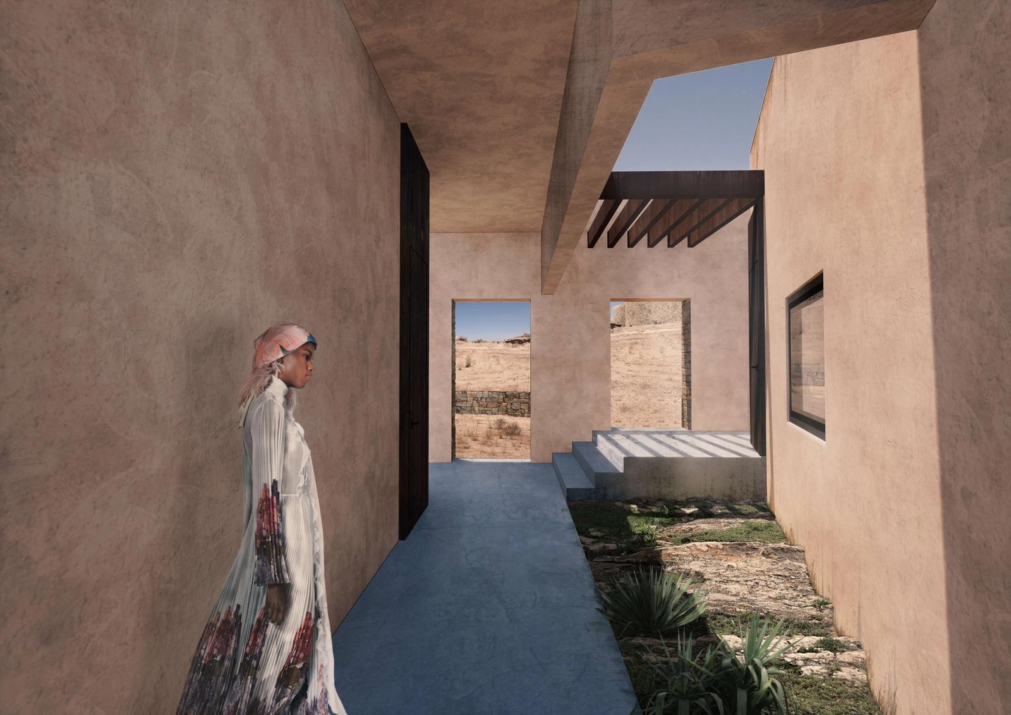
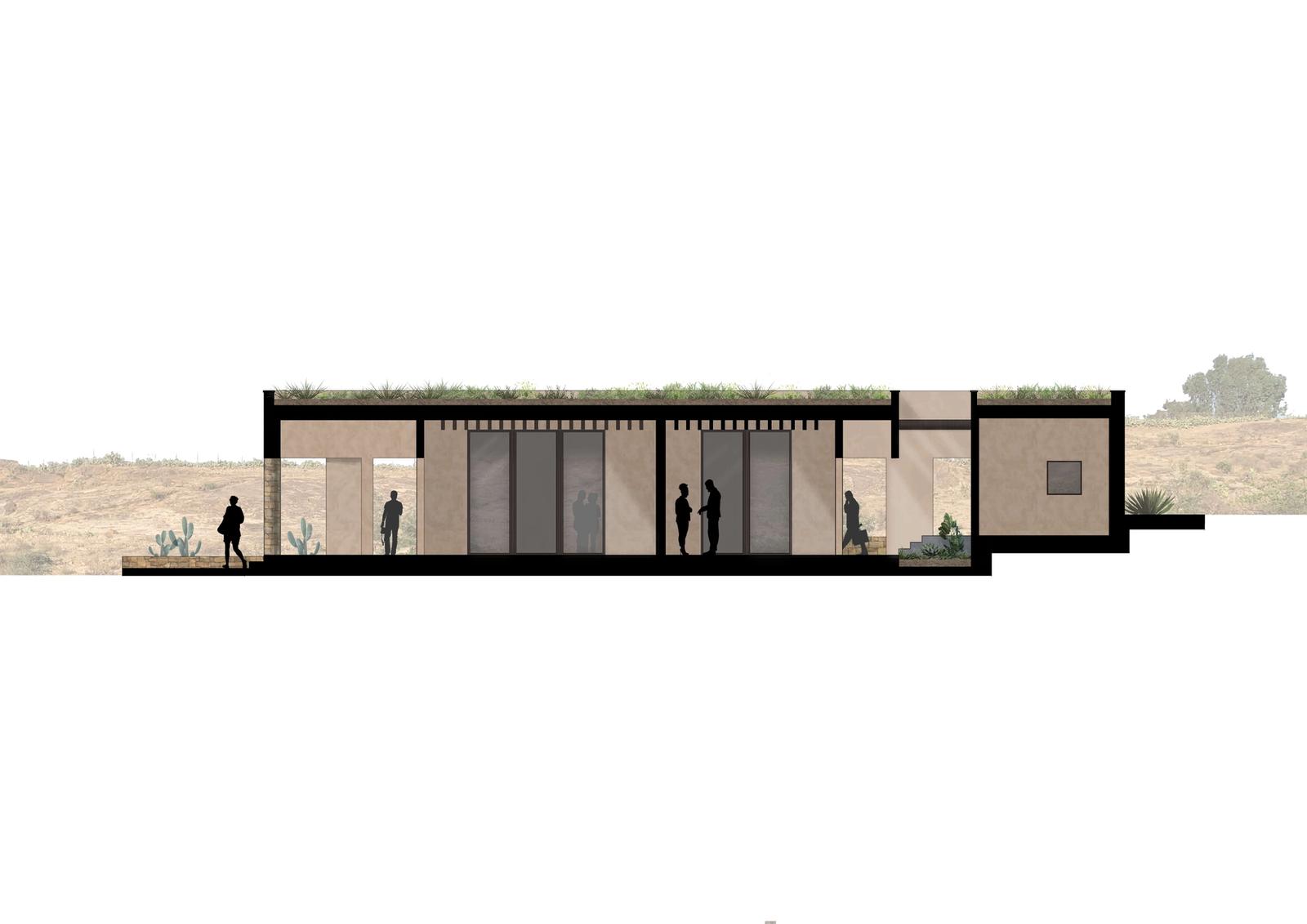
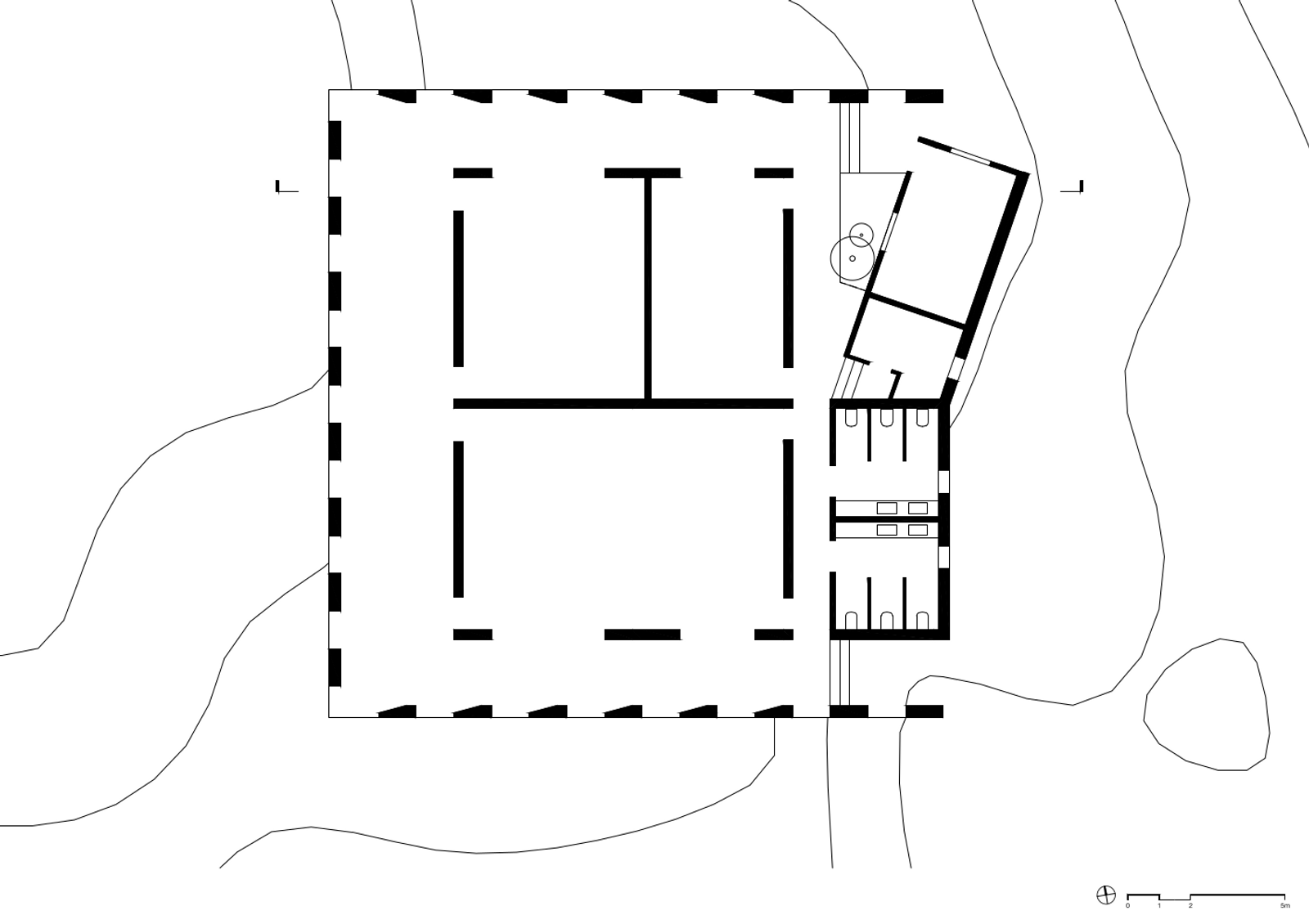
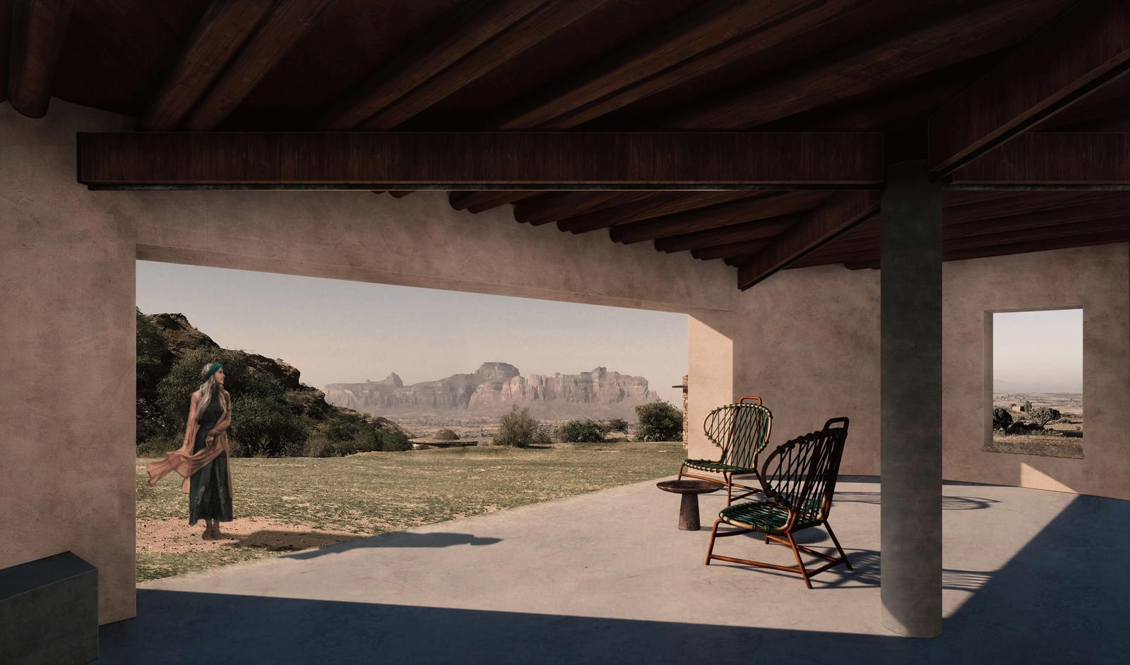
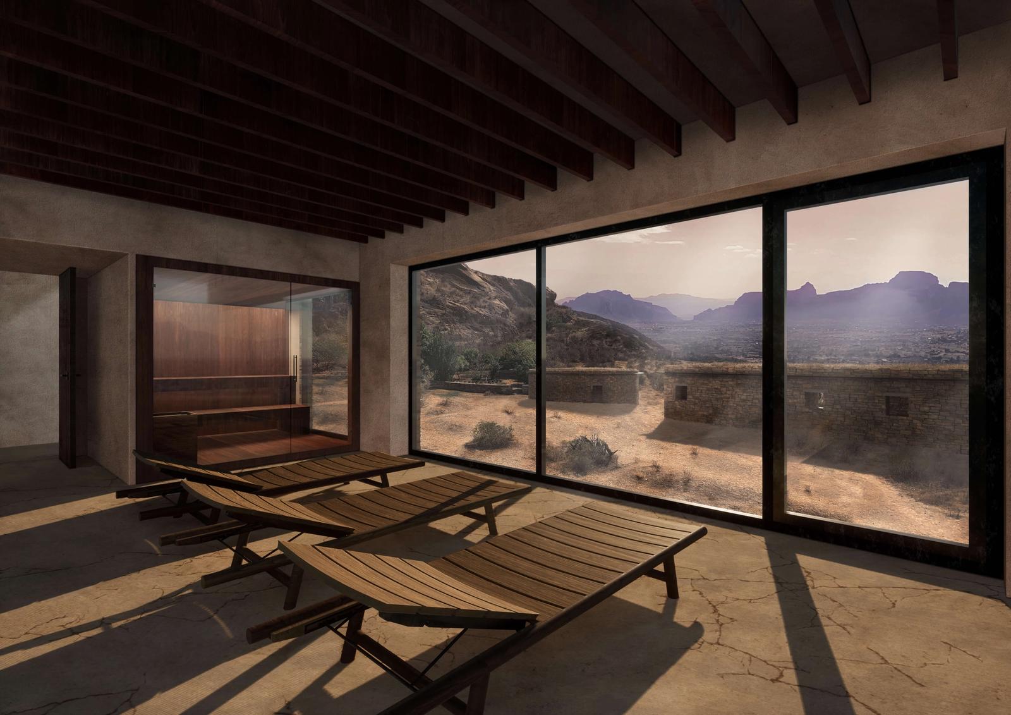
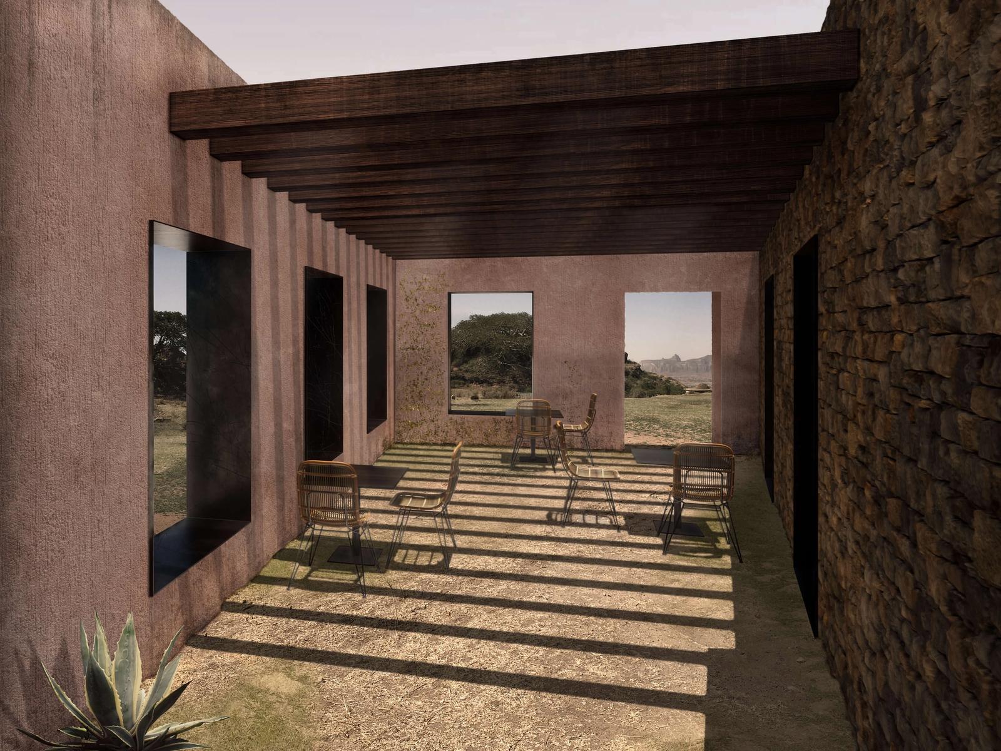
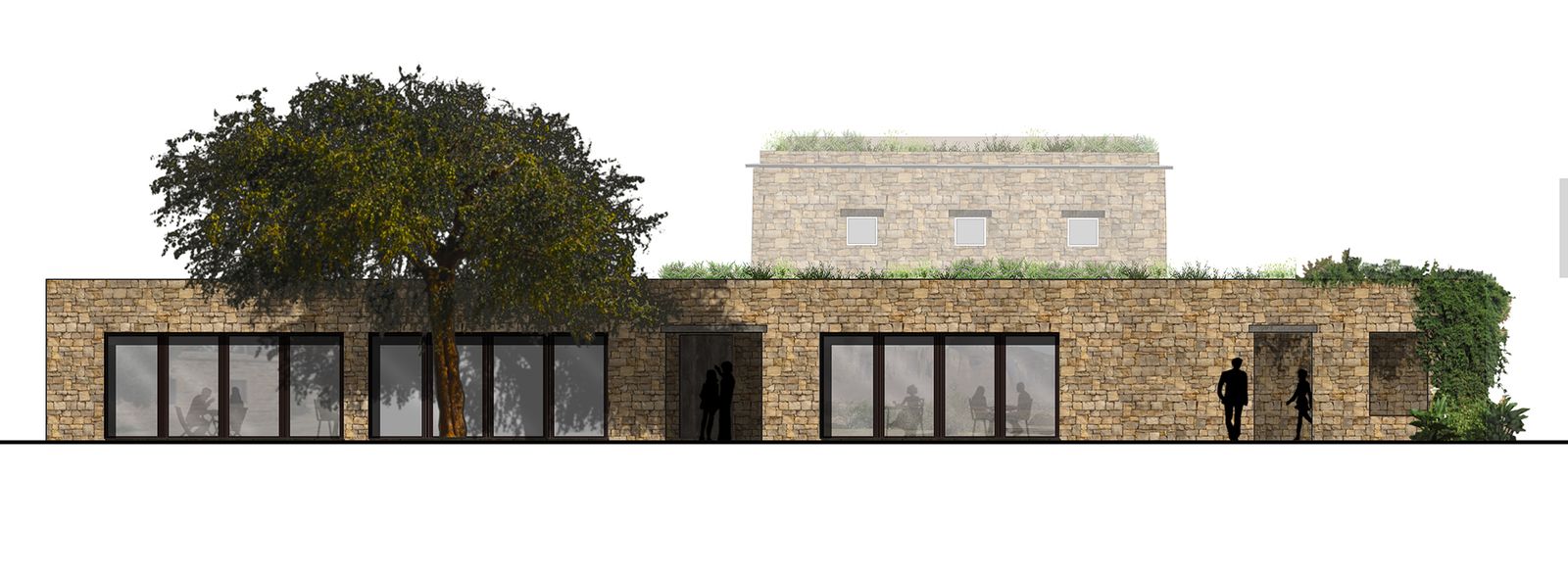
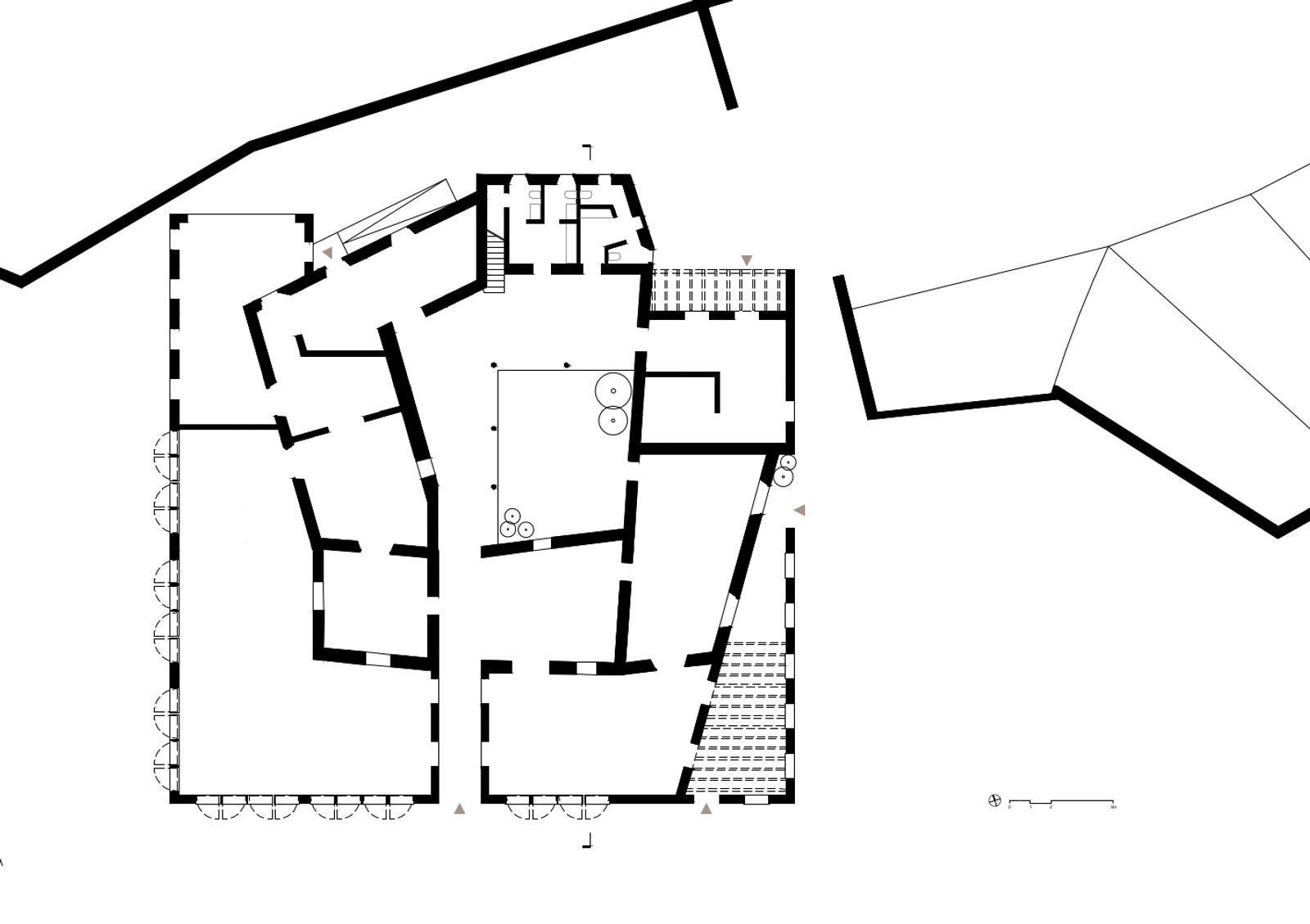

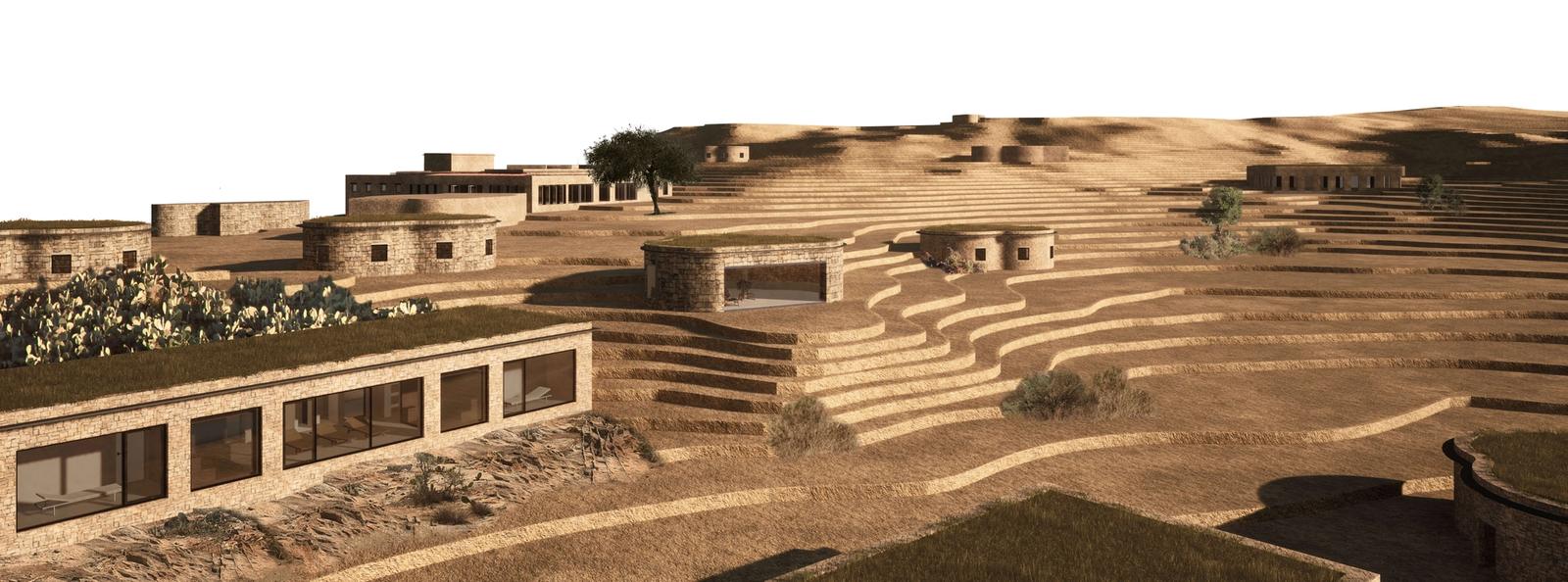
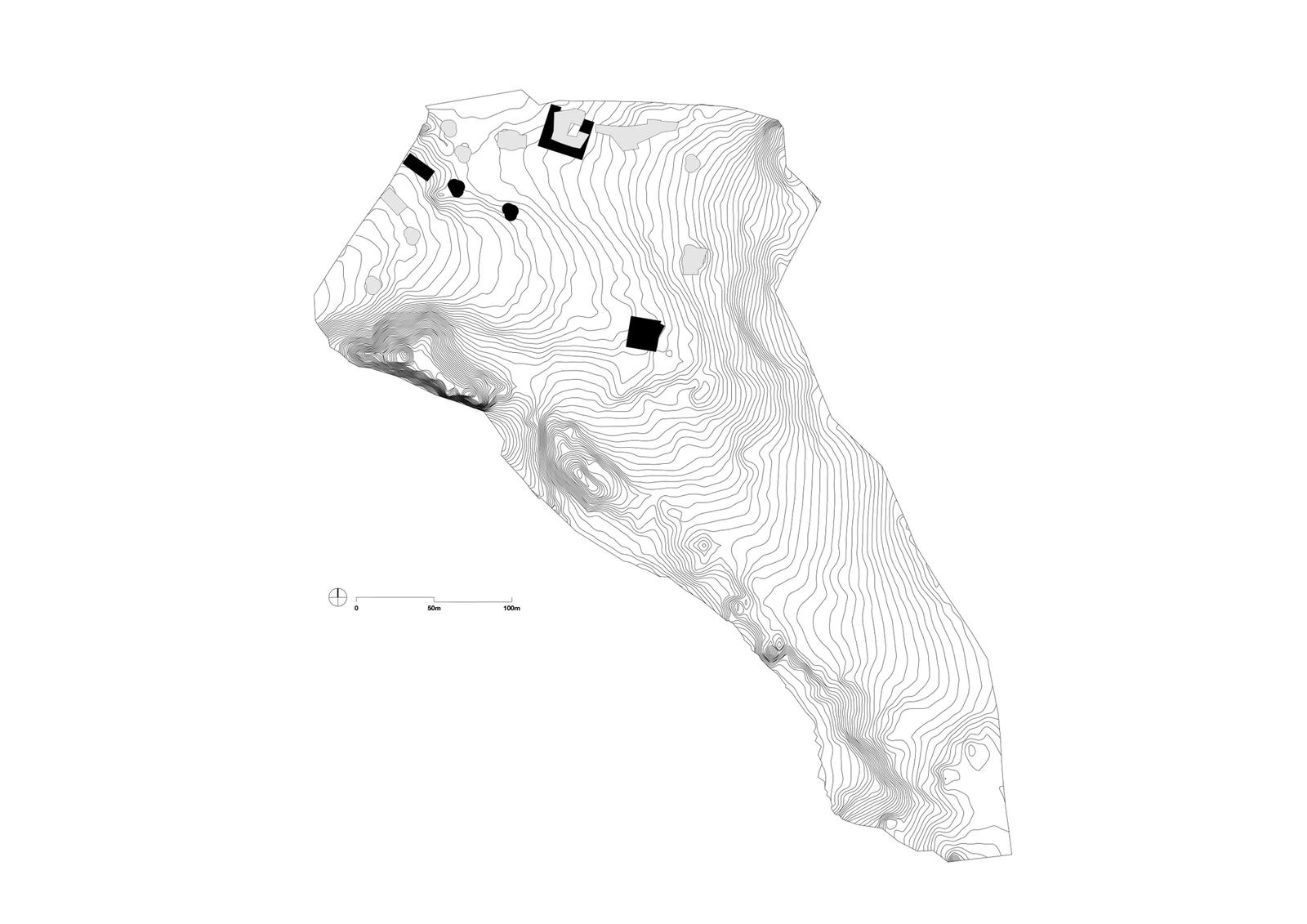
Credits
ARCHITECT
Nicole Cieri Architects
DESIGN TEAM
Federica Giacchetti, Valentina Linares, Federico Palli
IMAGES
Federico Palli
PARTNER
Contractor
Elmi Olindo Contractors plc, Addis Ababa, ET