Turkana Building
![[object Object]](https://cdn.sanity.io/images/3gcpg9u9/production/1f32d7846993df9d95cb262a19263de71bf2ba81-720x720.jpg?w=1600)
LOCATION
Ethiopia
CITY
Addis Ababa
YEAR
2011
STATUS
Completed
SURFACE
2500 sqm
CLIENT
A. Cappelli & Co. Ethiopia Plc.
THEMES
Architecture, Offices, Apartments, Mixed use
PROJECT INFO
The building for the headquarters of Elmi Olindo Contractors Plc is situated on a square lot between two pre-existing buildings. The outcome for such a regular space is a compact volume, which is purposely counter-balanced by a dynamic characterization of the two main elevations.
The façade unwinds, like a ribbon, creating a second layer that wraps around the central body of the building. The result is a sculptural façade, in which the volumes that emerge or retract form pleasant plays of light and shadow.
The first and second floors house the offices; here the façade detaches itself from the main core, creating balconies as a shield from solar radiation. On the two upper floors, where the guesthouse apartments are located, the ribbon loosens, stretching over the entire width of the building.
The use of contrasting shades, warmer and brighter for the ribbon and darker for the central volume, accentuates the distinction between the two different levels of the façade.
The façade is wrapped in coils of a warm colour which shape the space, making it sculptural.
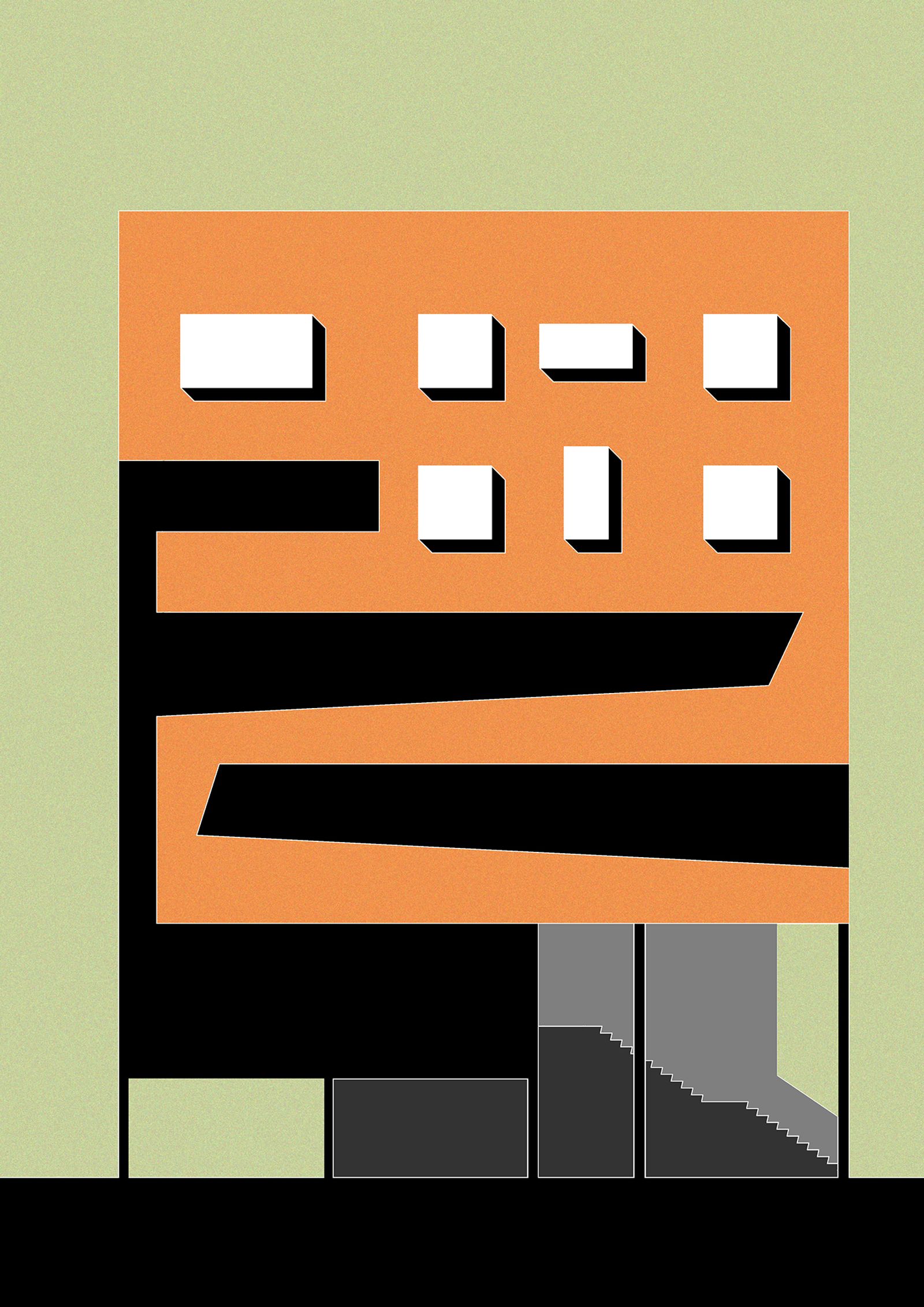
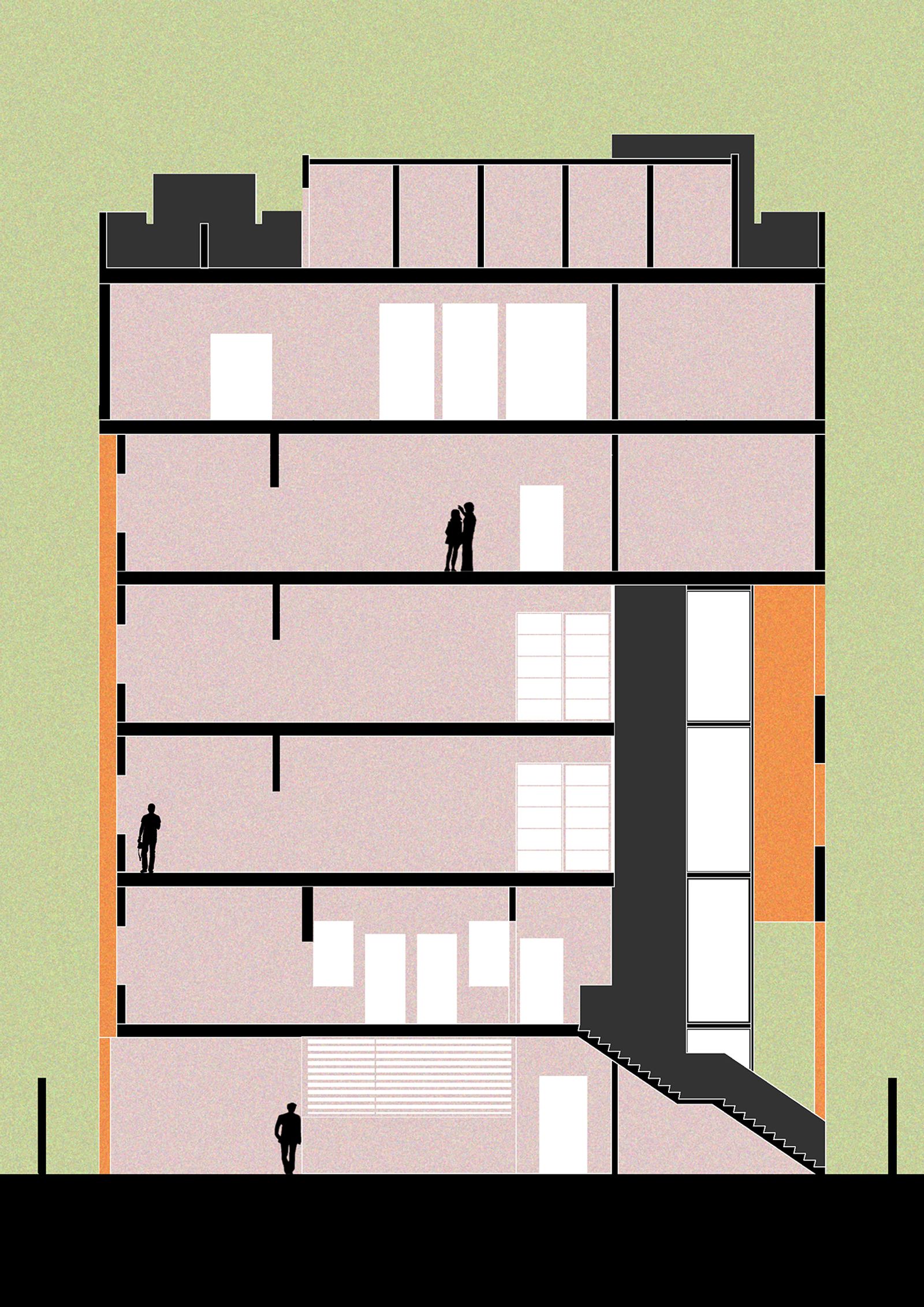
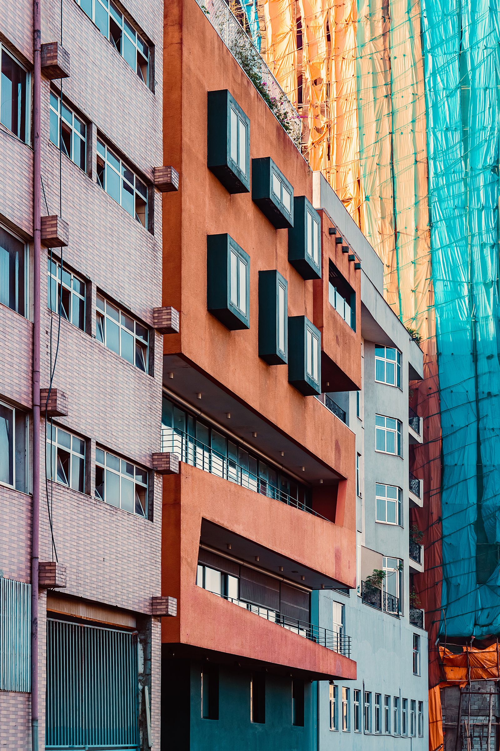
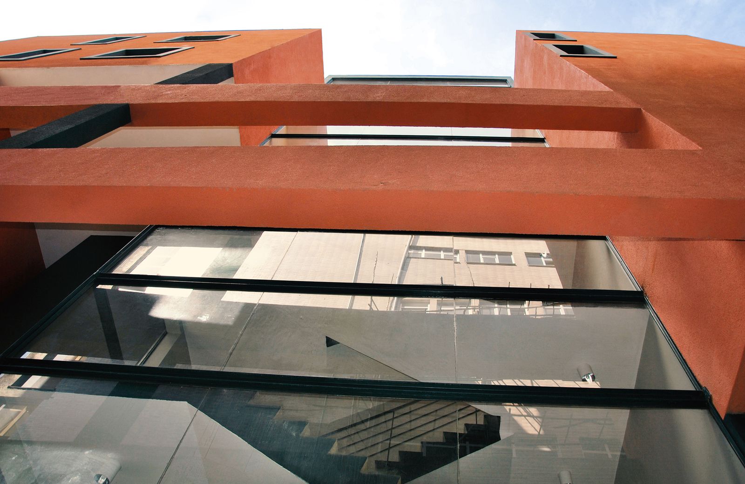
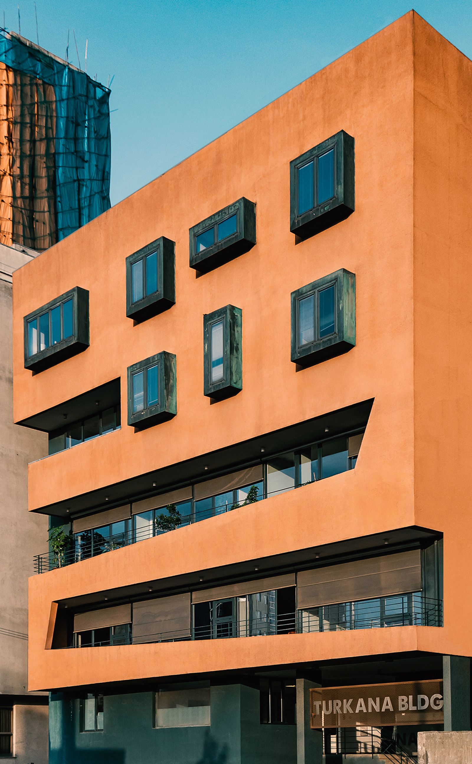
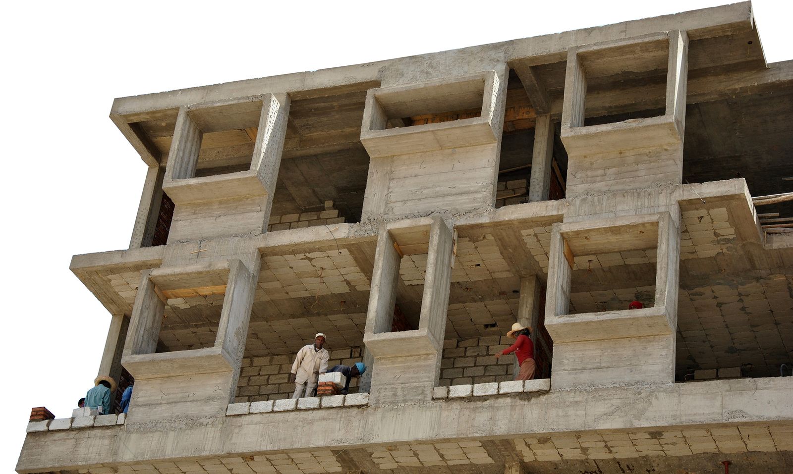
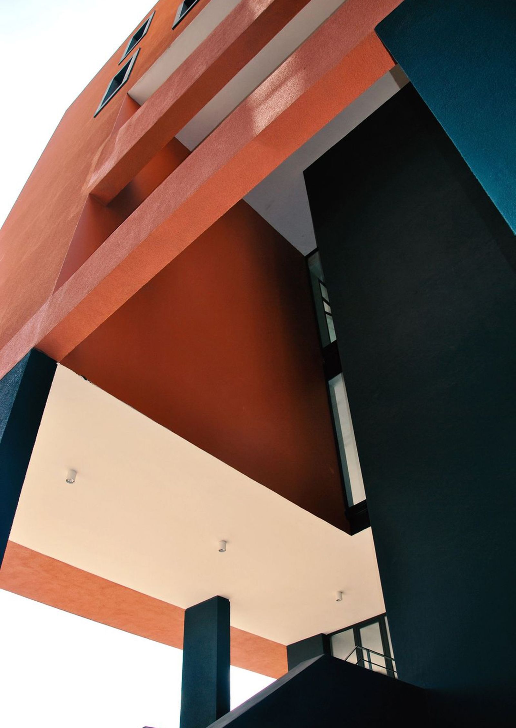
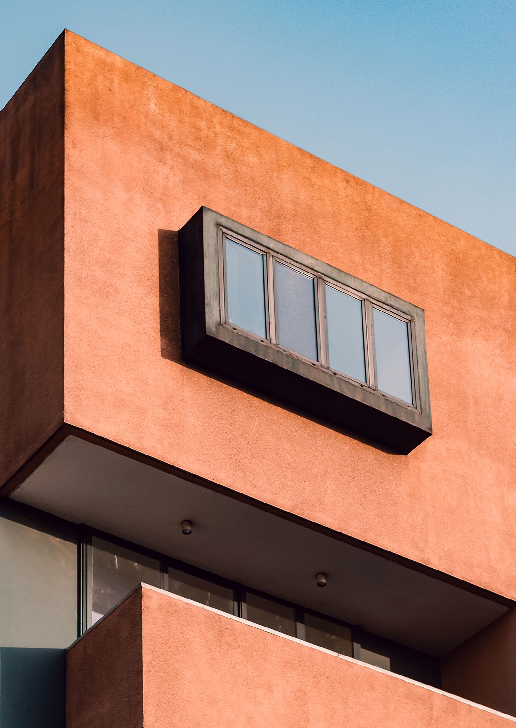
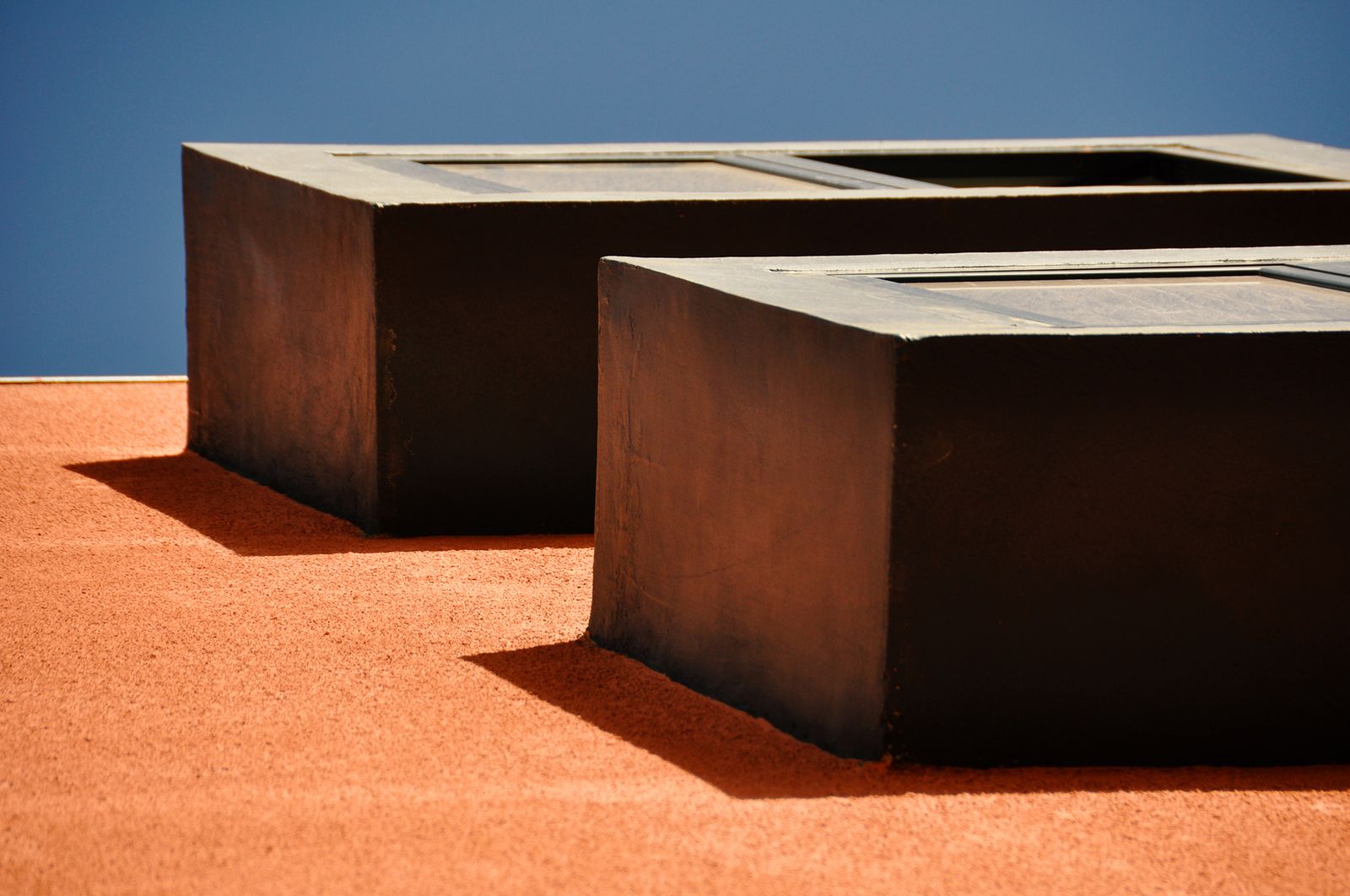
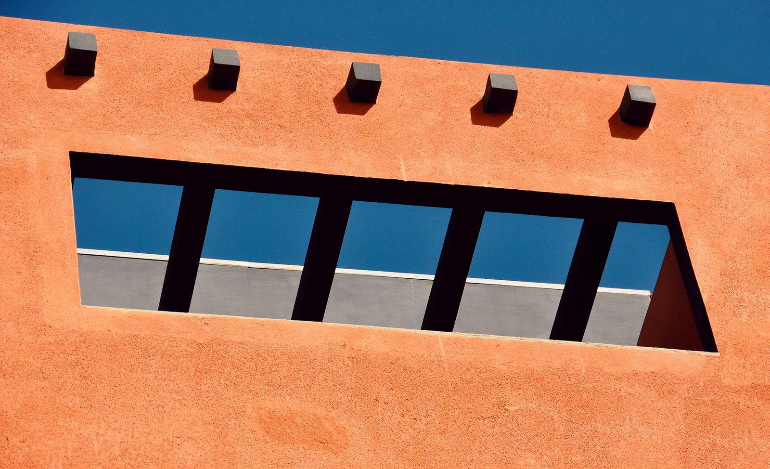
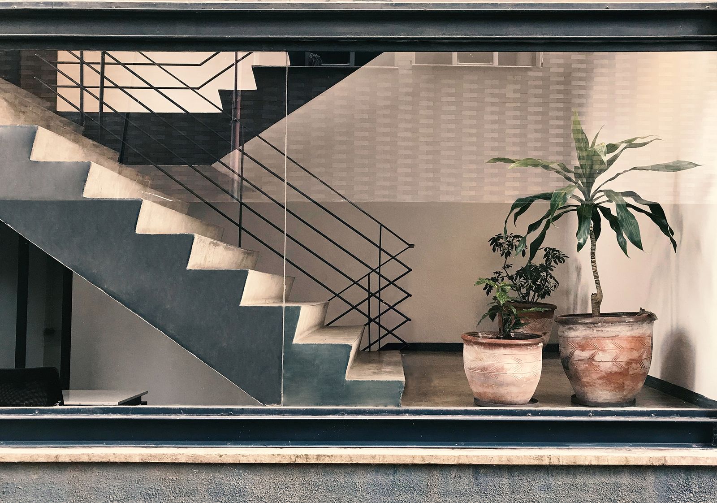
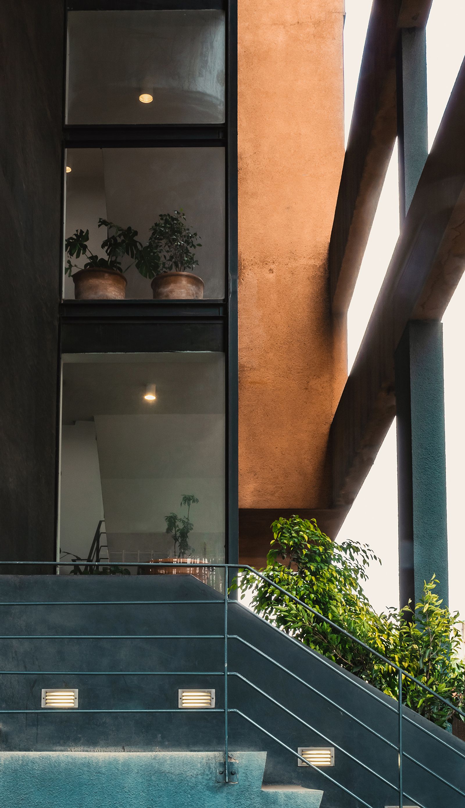
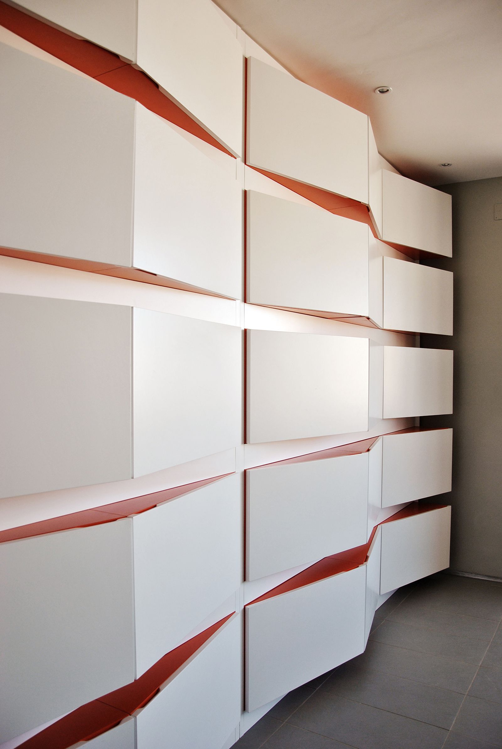
Credits
ARCHITECT
Nicole Cieri Architects
DESIGN TEAM
Hanan Abdulkedim, Valentina Linares
PARTNERS
Structural design works
Tadese Kassahun Consulting Engineers & Architects, Addis Ababa, ET
Electrical design works
FASTEK Consult plc, Addis Ababa, ET
Sanitary & Mechanical design works
SANMECH Consult plc, Addis Ababa, ET
Contractor
Elmi Olindo Contractors plc, Addis Ababa, ET
Photographs
Nicole Cieri, Solan Kifle, Leulseged Tibebu